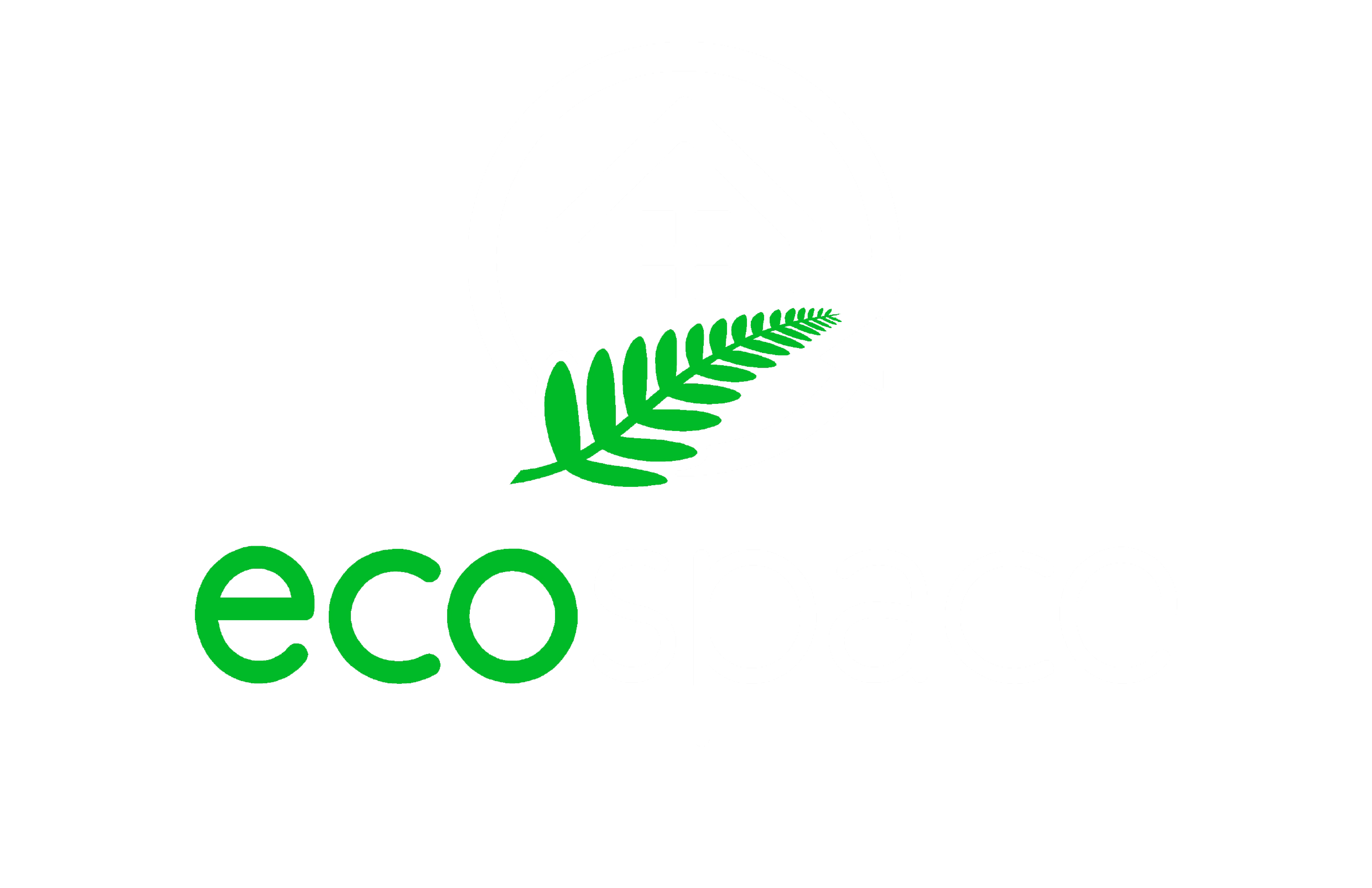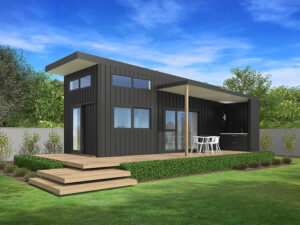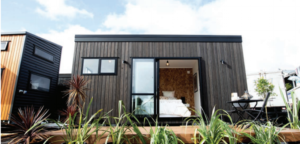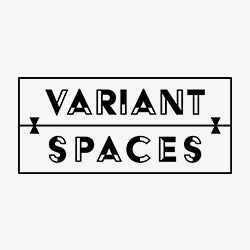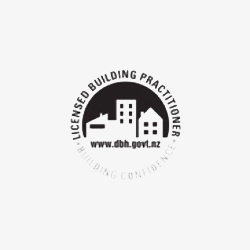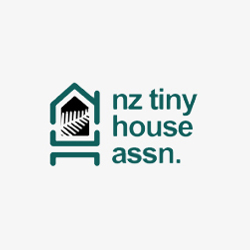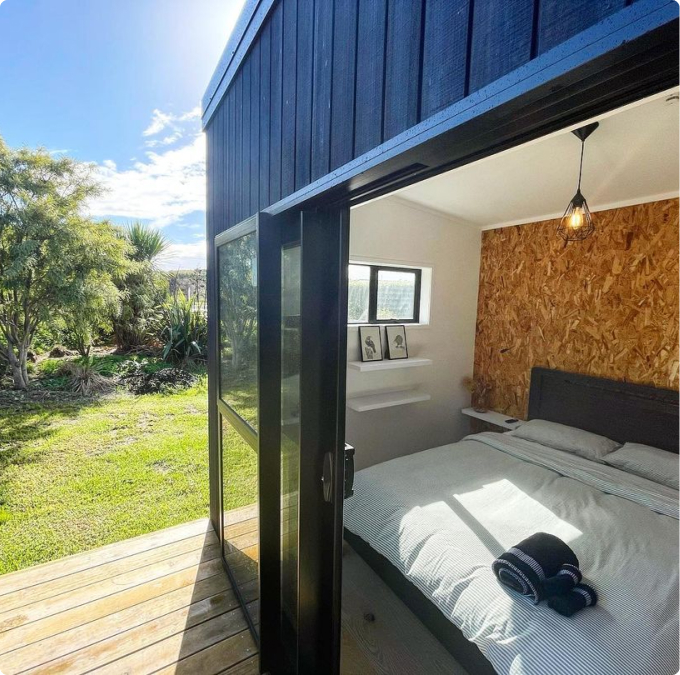On August 31st, 2020, the government introduced new exemptions from building consents for certain building works. These exemptions should save homeowners up to $18 million a year, and reduce the number of consents submitted to council by approximately 9000 a year. This comes as welcome news to our customers, and builders of portable cabins, tiny homes, and sleep outs such as ourselves. With these changes, we can do our work in a much more productive manner, save our customer’s time and money, and remove some of the uncertainty surrounding the regulatory climate of single-story detached dwellings. These changes will alleviate some of the pressure on the industry, prioritising higher-risk builds over lower-risk builds. This is good news! Uncertain what all these new changes mean? Here is what you need to know.
The New Building Consent Changes – In a Nutshell
Single storey detached buildings (including sleepouts, sheds, greenhouses and other similar structures) can now be built without a building consent. Here is a summary of the rules as they apply to the cabins that we build. This does not include the Tiny Homes (detachable structures on a trailer) that we build.
What the new exemptions include:
- Kitset or prefab buildings up to a maximum floor area of 30 square metres where a manufacturer or supplier has had the design carried out or reviewed by Chartered Professional Engineer.
- Buildings with a maximum floor are of 30 square metres where a Licensed Building Practitioner is to carry out or supervise design and construction.
- Unoccupied detached buildings
What the new exemptions do not include:
- Any plumbing work to a new or current building.
- Any building which will have cooking and/or bathroom facilities.
- Any new plumbing work to a new or current building will still require a building consent, and any electrical work will still have to be carried out by a registered electrician.
Things to consider:
- On-site waste water disposal systems: If the cabin is intended to be a sleep out connected with an existing dwelling, and the waste water from the existing dwelling discharges to an on-site water disposal system like a septic tank, this system needs to be checked to ensure that it has the capacity for extra persons.
- Location of services: confirm the location of any underground services that could affect the location of the build. Check with local and council and an underground services location company to ensure you are not building over any existing below ground services such as drains, electricity, gas, telecommunications etc.
- Building close to boundaries: consider the building code requirements regarding protection from fire if you are building close to a boundary; particularly in relation to the external spread of fire to neighbouring properties.
- If the cabin/tiny home is going to used for sleeping, then smoke alarms must be installed.
- The disposal of stormwater from the roof of your cabin/tiny home needs to be considered. Refer to the building code requirements and seek professional guidance for clarification around this. All new drains need to be laid by an authorised Drainlayer.
Still have some questions?
- Read our FAQ page for more information on the services that we provide or you can contact us if you have a specific question that you need answered.
- Have a look through the building performance website for more guidance on the matter. Their website is very informative and can walk you through your rights and obligations, the building process, and how the system protects you.
