The Maunganui Tiny Home was a custom build based on the Te Arai Tiny Home design. Comes with a generous kitchen and living area to accommodate a small family. The Larger loft space provides a spacious upstairs bedroom. Custom amenities such as the outdoor shower make this Tiny Home ideal for coastal living.

Our Ecospaces are primarily constructed with Formance Structural Insulated panels, promoting maximum warmth, comfort, durability, and energy efficiency for the lifetime of your build. Foundations come with two standard options of: Timber subfloor on ‘Stop digging’ screw piles, or Hot dipped galvanized trailer foundation. All builds are architecturally designed by our in-house architect, built to exceed NZ building standards, and extreme weather conditions, by GBARR Construction Ltd – Licensed Building practitioners, and proud members of the NZCB.
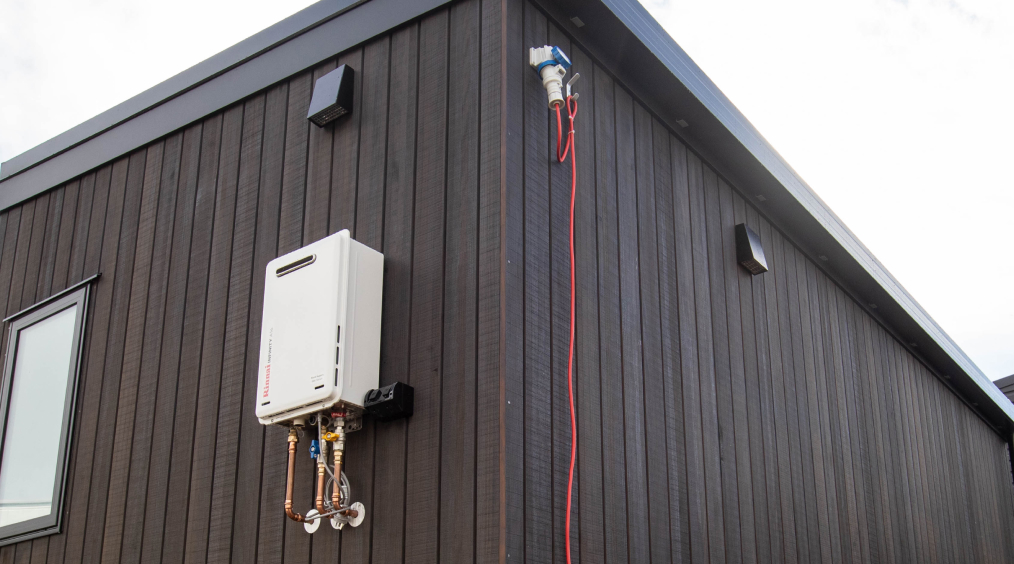
Our Ecospaces are fitted with black or white, slim profile switches and double powerpoints in every nook of the house, and internet and phone connections, with sleek internal switchboard. You have the option of standard LED downlights, or additional feature options of designer black pendant lights, LED strip shelf lighting, and Matt black exterior lights for those looking to add a bit more to their spaces.
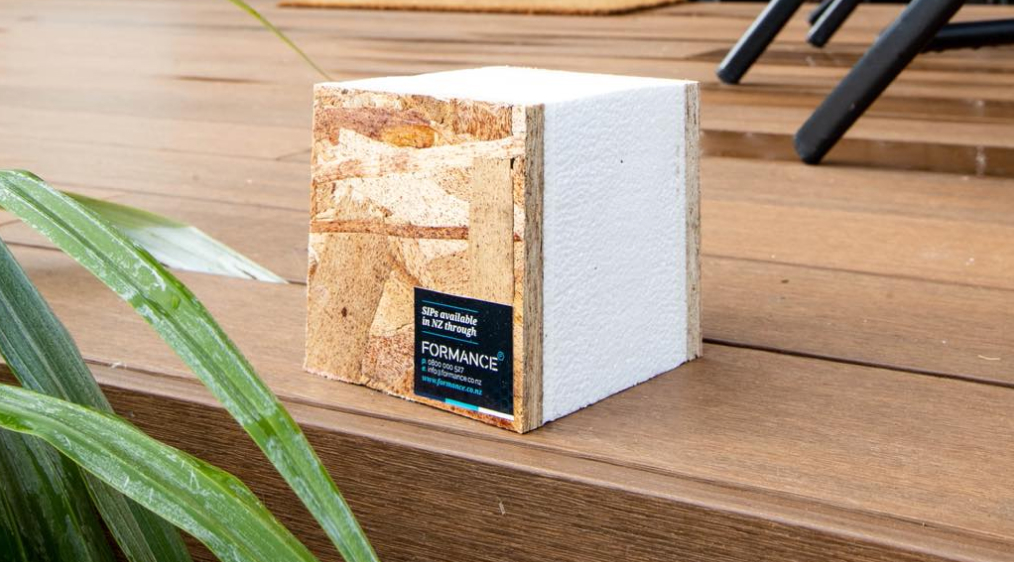
Our Ecospaces are built standard with R2.8 Insulated wall panels, and R4.6 insulated Roof panels. The subfloor has R1.8 Black Expol with a thermal bridge between the subfloor
and floor. Building with Formance Structural Insulated panels ensures superior insulation with near- zero air leakage to maximize the performance of the building envelope, and allow HVAC systems to operate more effectively. We are 100% confident that we provide one of the warmest, energy efficient products on the market! (Video / pictures here for more information on that process)
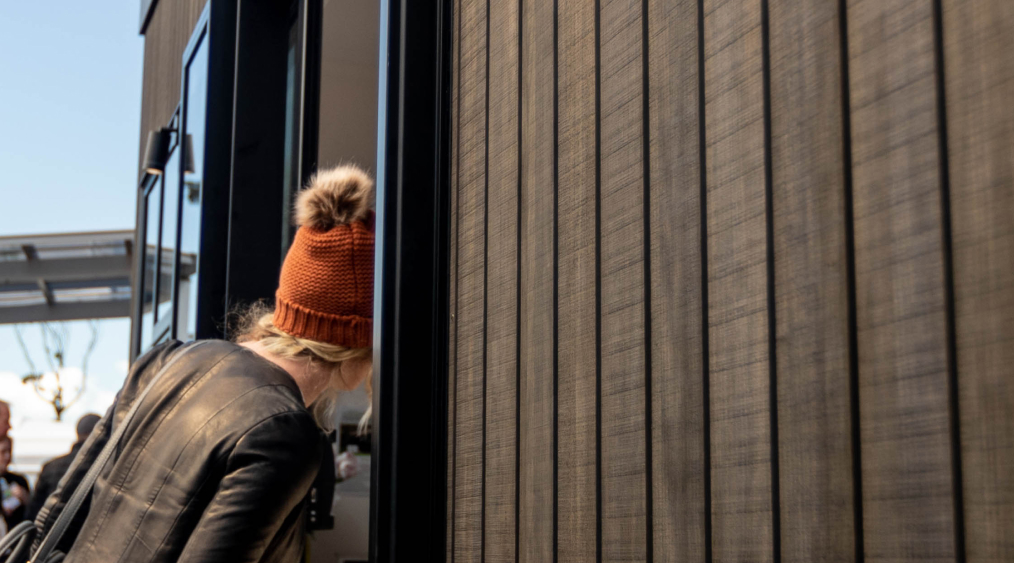
Our Cladding options come standard with 145x20mm WB10 Abodo vulcan cladding. This is a beautiful sustainably sourced timber product, manufactured right here in NZ. The timber is thermally modified, as opposed to chemically treated which makes it safer for people, with tomorrow in mind thinking generations ahead! This is carefully fixed with secret nailing over a cavity system, and painted with 3 coats of Eco friendly Abodo stain. Other cladding profile options and colours are available on request, as well as hybrid colour steel and mixed cladding options, as long as the materials align with our overall ethos.
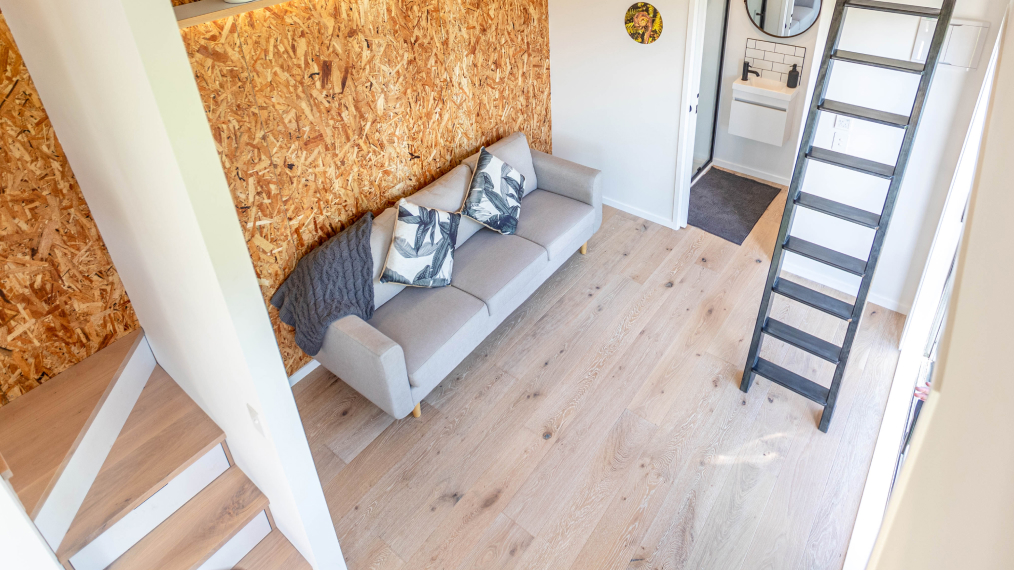
Our Standard options for flooring is a range of Engineered ‘Premiere Oak’ flooring options by Hurford NZ. Other options are available on request including Carpet, Native timber flooring, and Tiles. Prices adjusted accordingly.
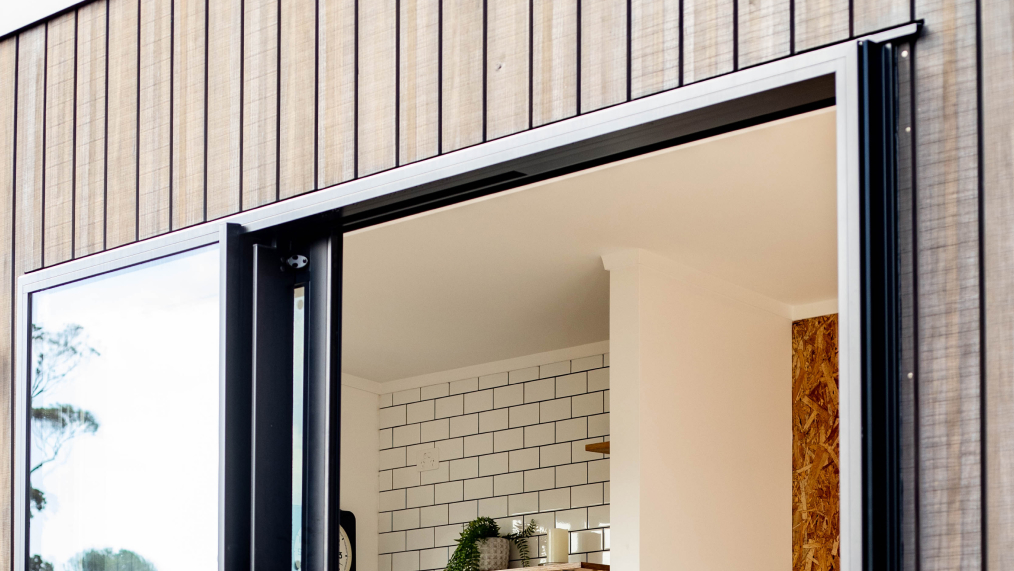
Our Ecospaces come standard with Double glazed, Black powder-coated aluminium joinery. Our windows and doors are upgraded to thermally broken glass, to promote maximum warmth, and help isolate the unwanted exterior noises so you can enjoy your internal environment in peace. Standard double glaze options are available at request, as well as colour options, and joinery positions.
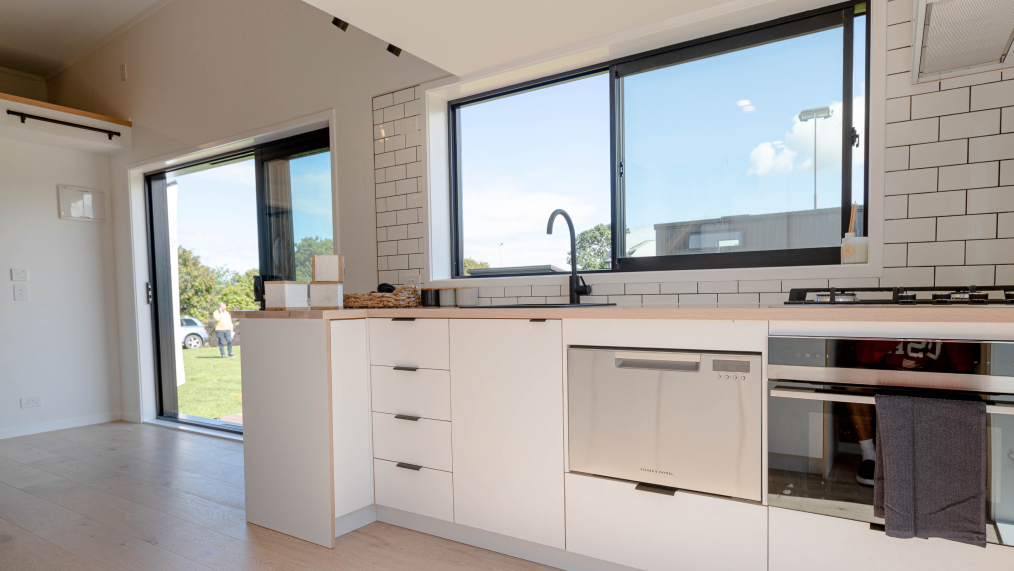
Our interiors come standard with a black & white theme throughout, including matt black fixtures and fittings to match our standard black joinery option, lined with Gib, Grade 4 plastering, and finished with white Resene eco friendly paint. The back wall can be left as a feature wall with the exposed SIP panel coated in a water based poly. You can also leave the panel exposed throughout if you wish, this is perfectly fine to leave as is or paint over the top. The cabinetry and flooring is whitewashed oak, tying together an visually appealing, warm interior design. Our interior can be Customisable with a range of fit out, and lay out options to suit your home, rental, office or retail.
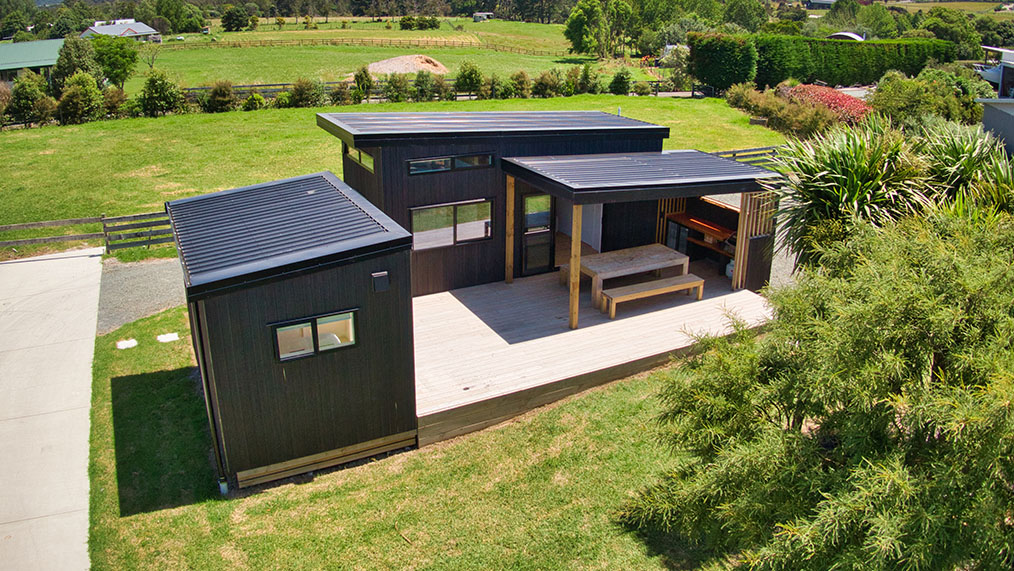
Our standard roofing option inlcudes black Trapezodial profile, Coloursteel Endura roofing. This product is capable of withstanding the harshest sea spray zone’s and weather climates around New Zealand. The roofing is fixed on a cavity and purlin system, built to ‘Very high wind zone’ NZ building code standards. You have the option of colour steel gutter and downpipe to match, or black marley storm cloud PVC gutter and downpipe.
Various colour steel profiles and colours are available on request, as well as colour steel cladding options to add a bit of contrast to your build!
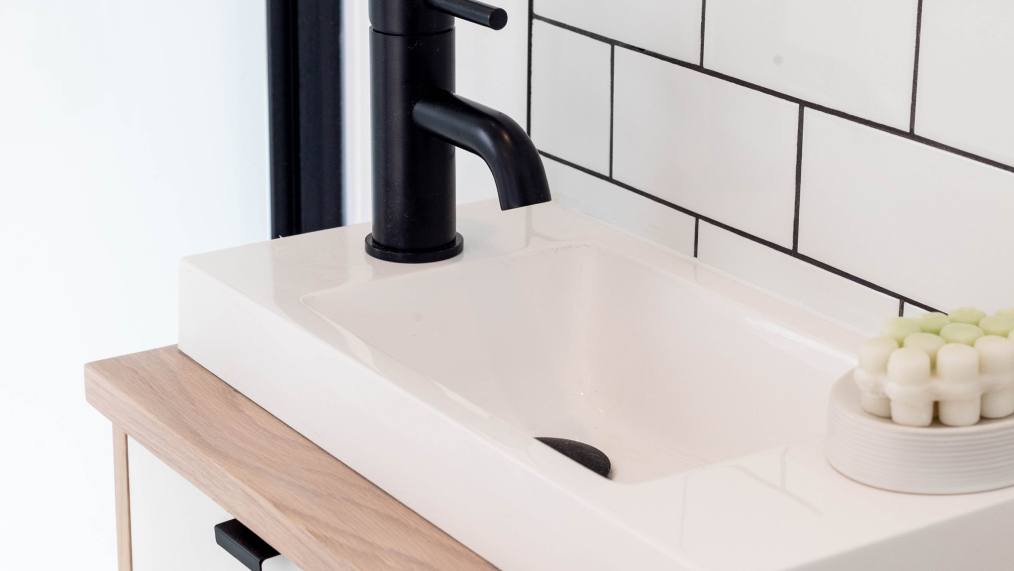
Our Bathroom fixtures & fittings are sourced from Elite bathroomware, leaders in all things bathrooms!Our set interior theme is black & white throughout. Standard bathroom dimensions include a generous sized 1000mm x 1000mm Alcove shower liner and tray, with matt black trim glass shower door, matt black shower mixer, shower head, slide rail, toilet roll holder, and hand towel holder. Standard Options of custom Oak floor vanity with vanity bowl, or wall hung vanity from Elite bathrooms, and fixed ceramic toilet or bambooloo composting toilet depending on your circumstance.
Custom layouts and fitouts are available on request.
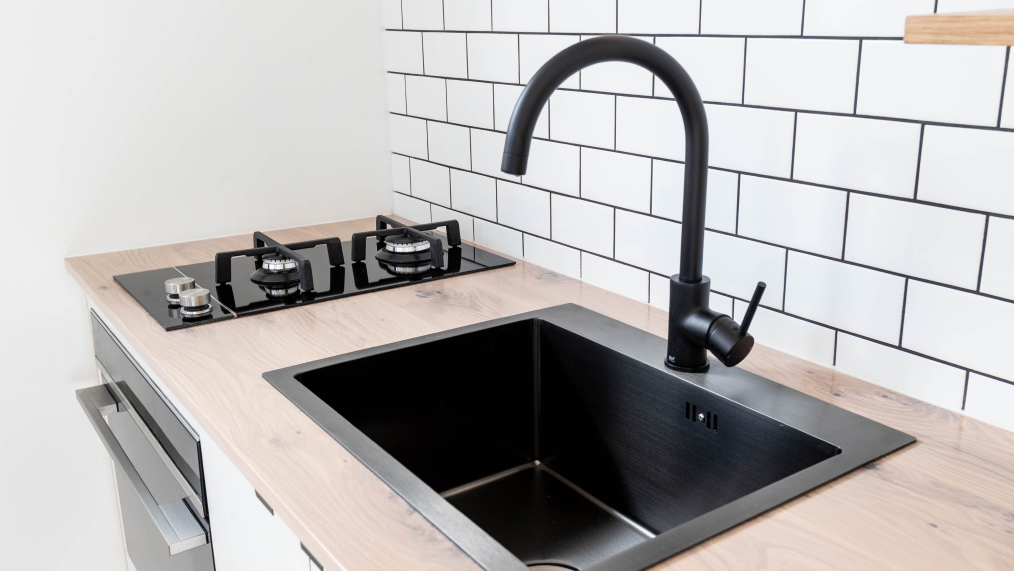
We source our kitchen cabinetry from some of the top leaders in the industry, including Variant spaces, and Mood Kitchens depending on the look you’re after, and where in the country you are. Our standard option consists of White High pressure laminate with poplar core, 16mm ply carcass and fronts, finished with 32mm Oak Benchtop finished with white wash to match the flooring. Hardware includes Soft close drawers, Blum Hinges, and fixtures are Matt black to complement the interior theme of consistent Black fittings throughout, sourced from Elite Bathroomware.
Every home has different purposes and needs, customisable options are available on request to fulfill your ultimate work and living experience.
Our customizable Ecospaces are built to suit your needs; whether you’re looking for a tiny house for permanent living, a bach for the beach, air bnb for secondary income returns, granny flat for the whanau, or studio for work purposes, one of our Ecospace units will be a perfect investment for your family or business.
The Maunganui Tiny Home was a custom build based on the Te Arai Tiny Home design. Comes with a generous kitchen and living area to accommodate a small family. The Larger loft space provides a spacious upstairs bedroom. Custom amenities such as the outdoor shower make this Tiny Home ideal for coastal living.

Our Ecospaces are primarily constructed with Formance Structural Insulated panels, promoting maximum warmth, comfort, durability, and energy efficiency for the lifetime of your build. Foundations come with two standard options of: Timber subfloor on ‘Stop digging’ screw piles, or Hot dipped galvanized trailer foundation. All builds are architecturally designed by our in-house architect, built to exceed NZ building standards, and extreme weather conditions, by GBARR Construction Ltd – Licensed Building practitioners, and proud members of the NZCB.

Our Ecospaces are fitted with black or white, slim profile switches and double powerpoints in every nook of the house, and internet and phone connections, with sleek internal switchboard. You have the option of standard LED downlights, or additional feature options of designer black pendant lights, LED strip shelf lighting, and Matt black exterior lights for those looking to add a bit more to their spaces.

Our Ecospaces are built standard with R2.8 Insulated wall panels, and R4.6 insulated Roof panels. The subfloor has R1.8 Black Expol with a thermal bridge between the subfloor
and floor. Building with Formance Structural Insulated panels ensures superior insulation with near- zero air leakage to maximize the performance of the building envelope, and allow HVAC systems to operate more effectively. We are 100% confident that we provide one of the warmest, energy efficient products on the market! (Video / pictures here for more information on that process)

Our Cladding options come standard with 145x20mm WB10 Abodo vulcan cladding. This is a beautiful sustainably sourced timber product, manufactured right here in NZ. The timber is thermally modified, as opposed to chemically treated which makes it safer for people, with tomorrow in mind thinking generations ahead! This is carefully fixed with secret nailing over a cavity system, and painted with 3 coats of Eco friendly Abodo stain. Other cladding profile options and colours are available on request, as well as hybrid colour steel and mixed cladding options, as long as the materials align with our overall ethos.

Our Standard options for flooring is a range of Engineered ‘Premiere Oak’ flooring options by Hurford NZ. Other options are available on request including Carpet, Native timber flooring, and Tiles. Prices adjusted accordingly.

Our Ecospaces come standard with Double glazed, Black powder-coated aluminium joinery. Our windows and doors are upgraded to thermally broken glass, to promote maximum warmth, and help isolate the unwanted exterior noises so you can enjoy your internal environment in peace. Standard double glaze options are available at request, as well as colour options, and joinery positions.

Our interiors come standard with a black & white theme throughout, including matt black fixtures and fittings to match our standard black joinery option, lined with Gib, Grade 4 plastering, and finished with white Resene eco friendly paint. The back wall can be left as a feature wall with the exposed SIP panel coated in a water based poly. You can also leave the panel exposed throughout if you wish, this is perfectly fine to leave as is or paint over the top. The cabinetry and flooring is whitewashed oak, tying together an visually appealing, warm interior design. Our interior can be Customisable with a range of fit out, and lay out options to suit your home, rental, office or retail.

Our standard roofing option inlcudes black Trapezodial profile, Coloursteel Endura roofing. This product is capable of withstanding the harshest sea spray zone’s and weather climates around New Zealand. The roofing is fixed on a cavity and purlin system, built to ‘Very high wind zone’ NZ building code standards. You have the option of colour steel gutter and downpipe to match, or black marley storm cloud PVC gutter and downpipe.
Various colour steel profiles and colours are available on request, as well as colour steel cladding options to add a bit of contrast to your build!

Our Bathroom fixtures & fittings are sourced from Elite bathroomware, leaders in all things bathrooms!Our set interior theme is black & white throughout. Standard bathroom dimensions include a generous sized 1000mm x 1000mm Alcove shower liner and tray, with matt black trim glass shower door, matt black shower mixer, shower head, slide rail, toilet roll holder, and hand towel holder. Standard Options of custom Oak floor vanity with vanity bowl, or wall hung vanity from Elite bathrooms, and fixed ceramic toilet or bambooloo composting toilet depending on your circumstance.
Custom layouts and fitouts are available on request.

We source our kitchen cabinetry from some of the top leaders in the industry, including Variant spaces, and Mood Kitchens depending on the look you’re after, and where in the country you are. Our standard option consists of White High pressure laminate with poplar core, 16mm ply carcass and fronts, finished with 32mm Oak Benchtop finished with white wash to match the flooring. Hardware includes Soft close drawers, Blum Hinges, and fixtures are Matt black to complement the interior theme of consistent Black fittings throughout, sourced from Elite Bathroomware.
Every home has different purposes and needs, customisable options are available on request to fulfill your ultimate work and living experience.
Our customizable Ecospaces are built to suit your needs; whether you’re looking for a tiny house for permanent living, a bach for the beach, air bnb for secondary income returns, granny flat for the whanau, or studio for work purposes, one of our Ecospace units will be a perfect investment for your family or business.
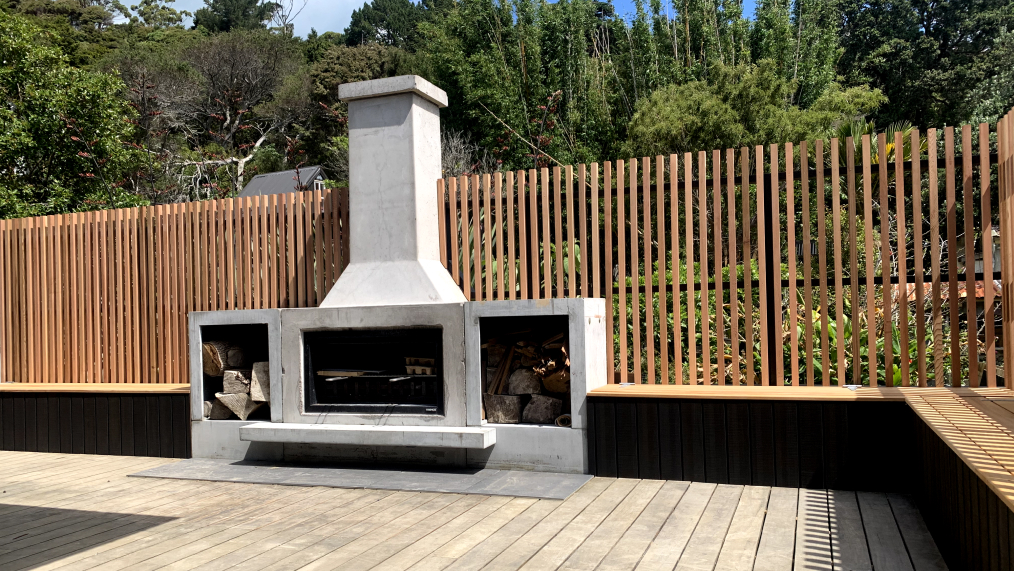
Create a beautiful outdoor entertainment area to flow from inside to out. We can offer custom deck, pergola, and outdoor entertainment areas to maximise your outdoor living space. This is a very important part of living in a minimalist style tiny home, as well as enjoying those classic Kiwi summer vibes! Subfloor deck piles are removable galvanised Ground screws for ease of transportation should you decide to. Pergola options lined with vertical Abodo cladding as per our renders, this creates practical and visually appealing outdoor kitchen or living spaces to enjoy with family and friends. Prices vary based on the design, Travel costs may apply for further areas. Email for more information and accurate pricing.
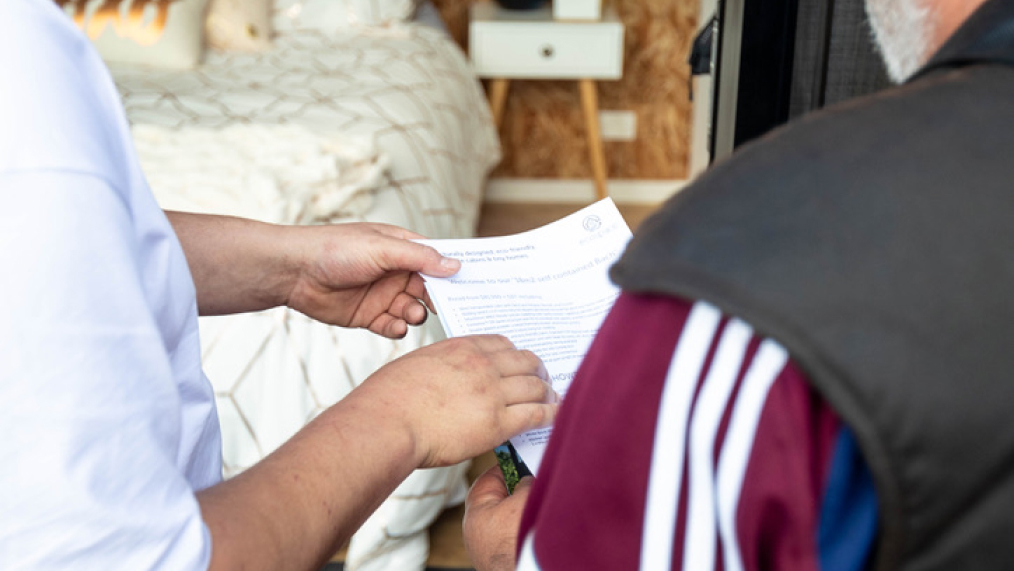
We are members of the New Zealand certified builders, with a team of experienced Licensed building practitioners, designers, and trusted subcontractors behind us. We source all our materials from leading suppliers in the NZ building industry, with connections nationwide to ensure the best quality, and great trade discounts. We are experienced in running full scale building projects of any size, This means we have the skills to help bring your dreams to reality from start to finish with great communication, and customer satisfaction end to end including council consent and custom designs. No project is too big or too small, get in touch with us today and let’s bring that idea to life!
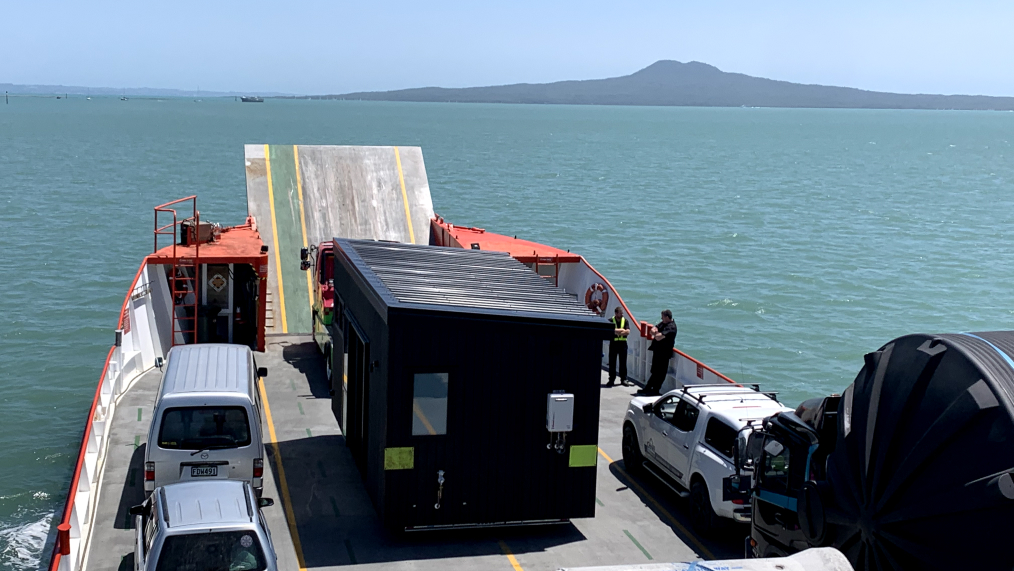
We can provide off grid options to make our Ecospace cabins completely self sustainable. This includes solar panels, separate grey and black water systems, and various toilet options. As every customer’s situation is site specific, based on location, compliance, and frequency of use, we recommend getting in touch with us so we can connect you with our trusted partners for these options once your Ecospace has been selected. A rough price indication for off grid solar connection ranges from $11k-$17k inc GST depending on size, watts, and battery storage. The composting toilets we use are around $900.00 + GST for a standard mid range Bambaloo dry composting toilet, and there are other composting and incinerating toilet options available. Standard grey and vary with different options available, so it’s best to get in contact with our suppliers to discuss the best suited option for you, we have a discount through Ecospace that we will apply to whatever option you choose.
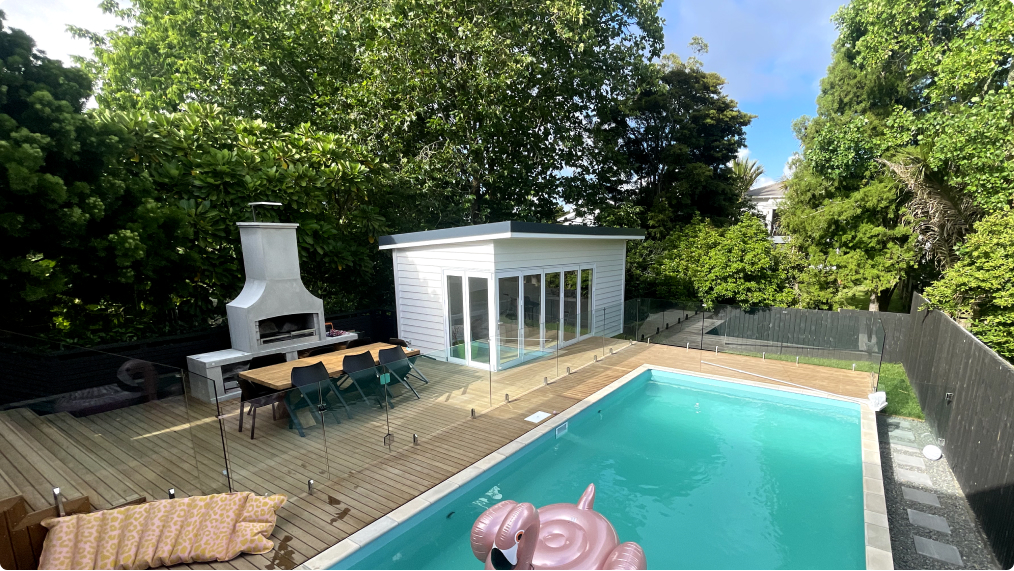
Here at Ecospace, we can provide you with completely customised designs from scratch, or change the external and internal layout of our existing concepts to better fit your situation, or taste. If you don’t like what you see, let us know so we can make the changes necessary and bring your build to life!
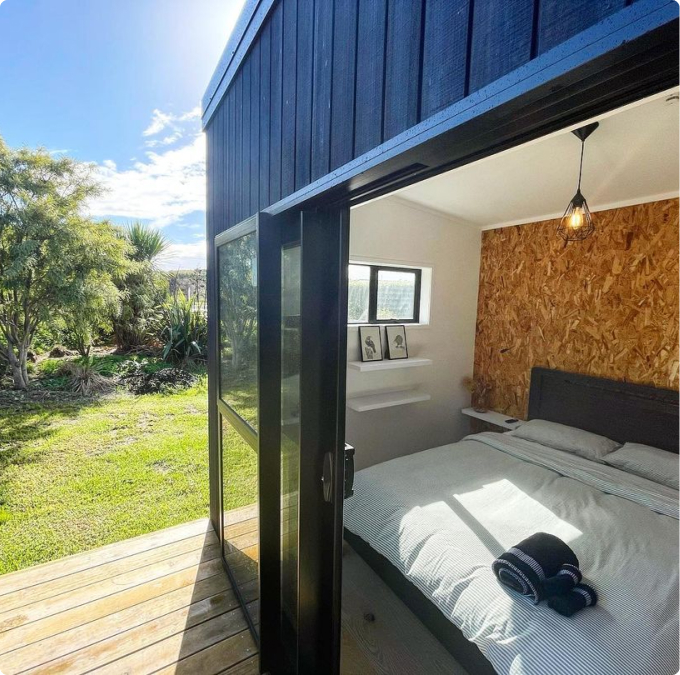

2022 © All rights reserved - ecospace
Website created by The Web Guys