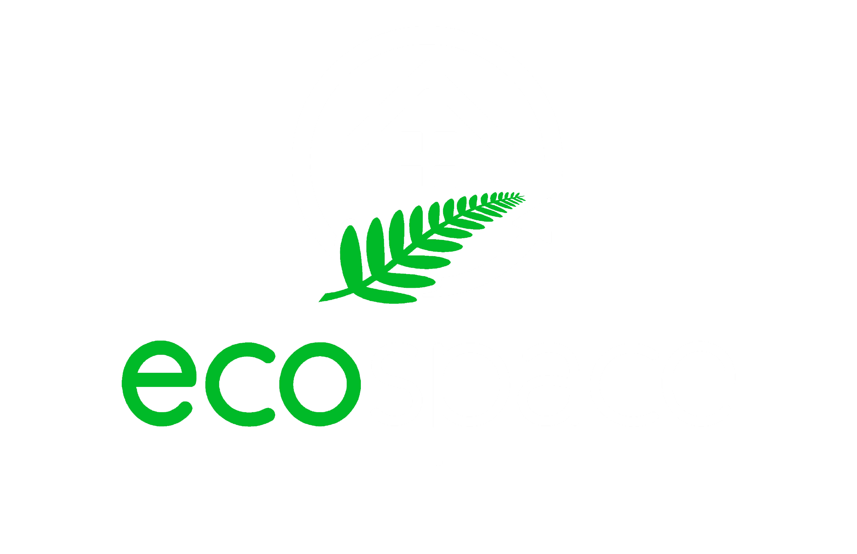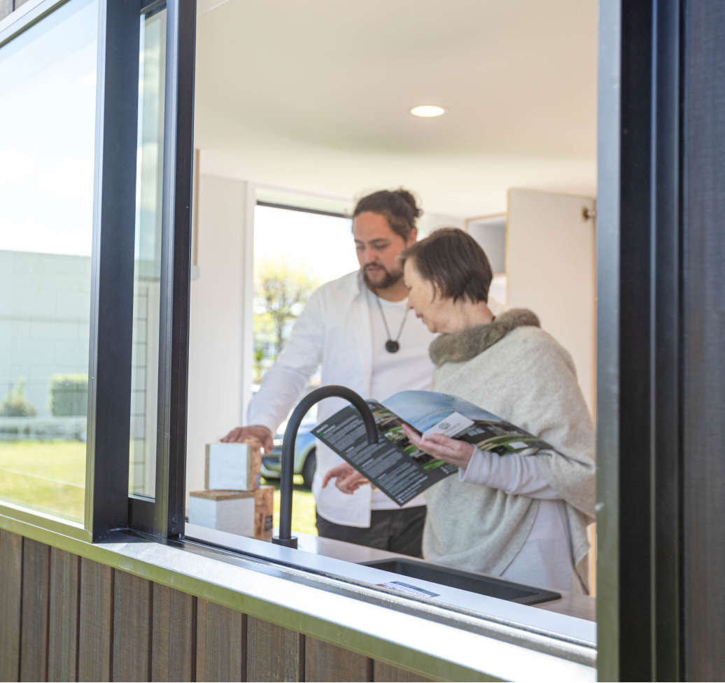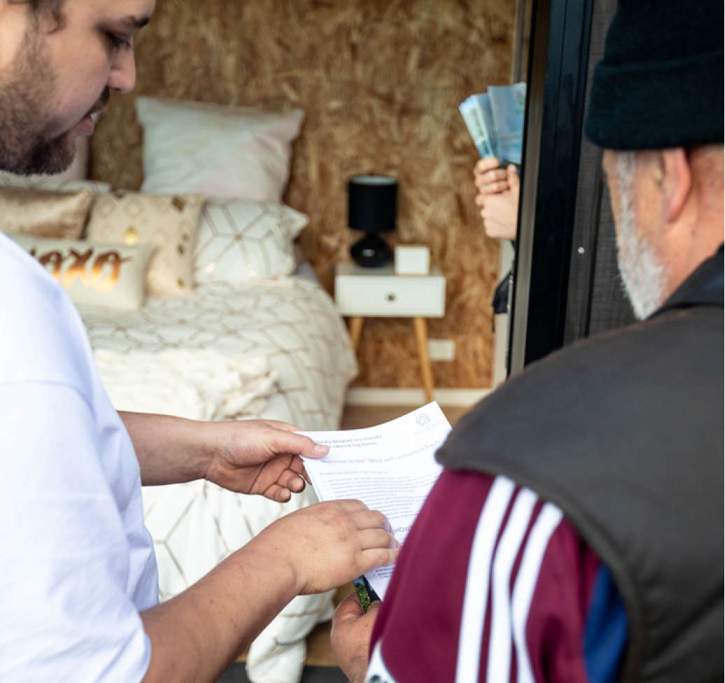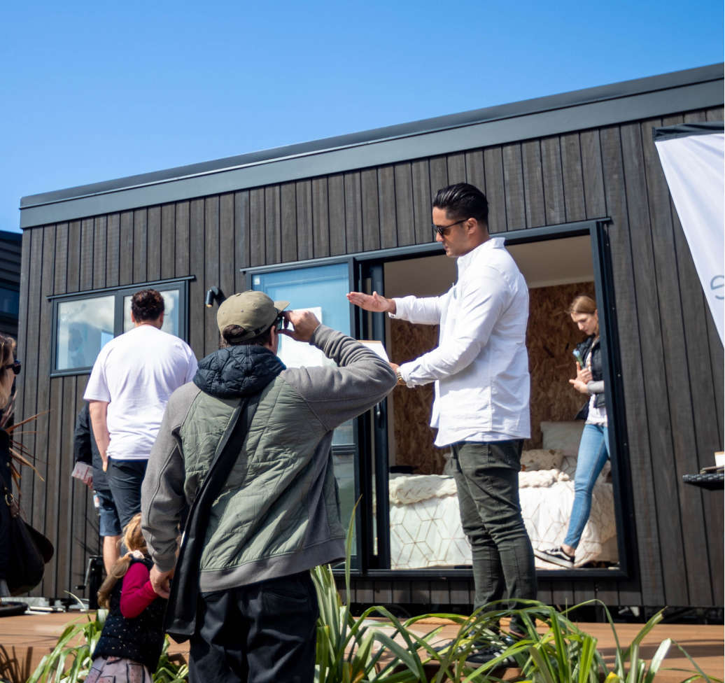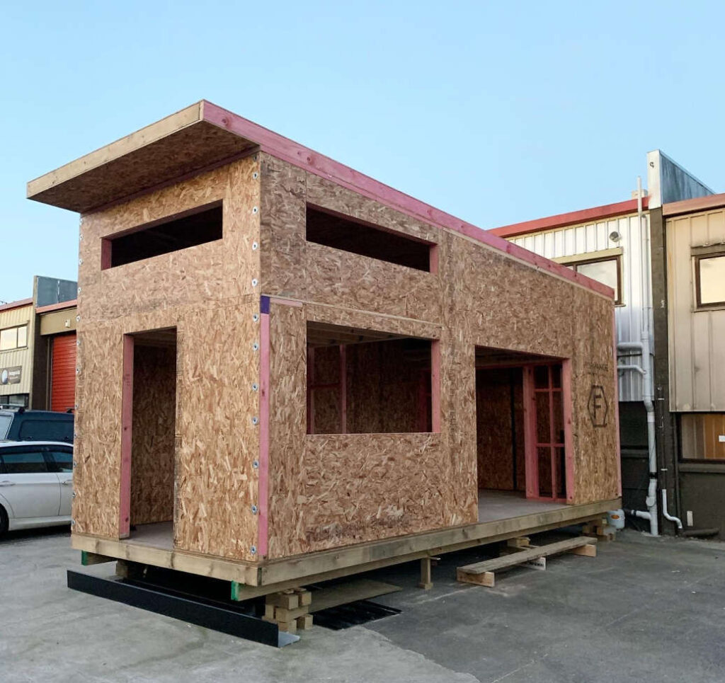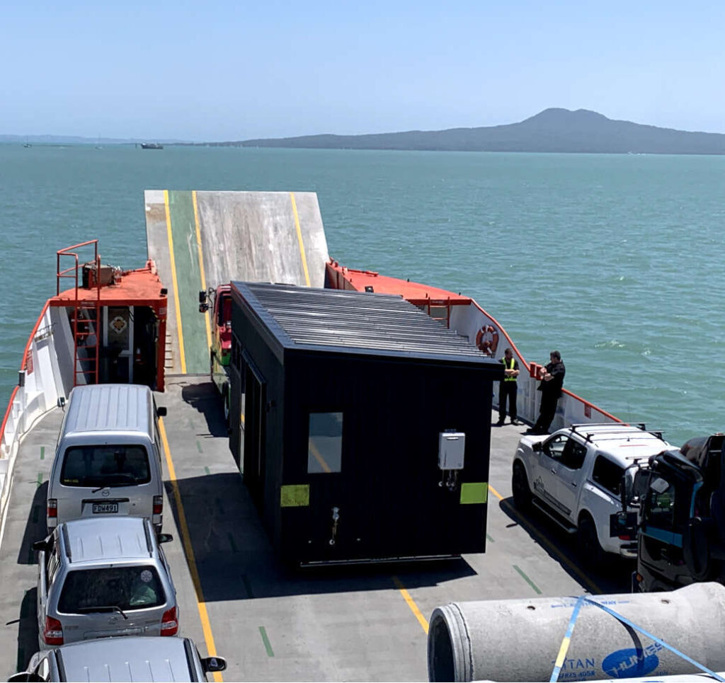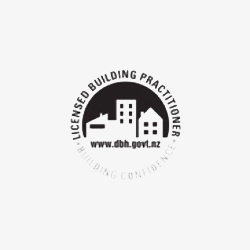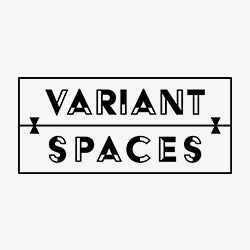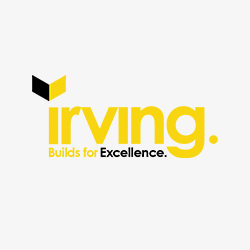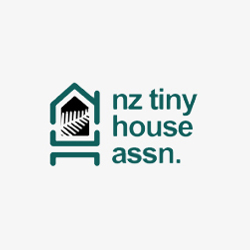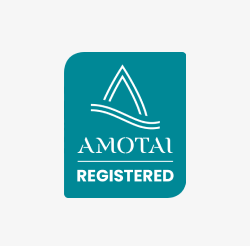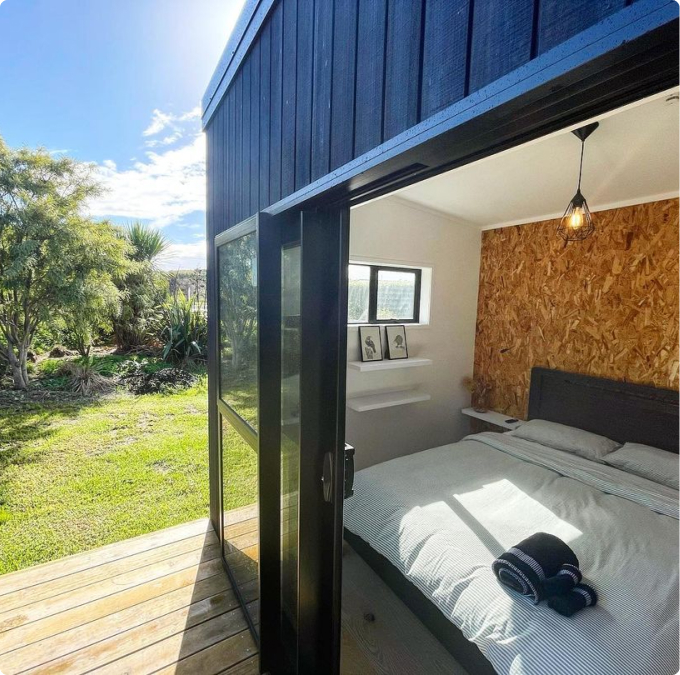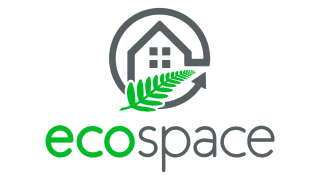We have options to make our Ecospace cabins completely self sustainable and off the grid. This includes solar panels fixed to the roof on site, separate grey water system options, and composting toilet options. As every customers situation is different based on power output requirements, as well as frequency of use, we recommend getting in touch with our trusted partners for these options once your cabin has been selected. A rough price indication for off grid solar connection ranges from $11k-$17k inc GST depending on size, watts, and battery storage. The composting toilets we use are around $900.00 + GST for a standard mid range Bambaloo dry composting toilet, but there are other options available. Standard grey water systems are around $1300 + GST, again, with different options available, so it’s best to get in contact with our suppliers to discuss the best suited option for you, we have a discount through Ecospace that we will apply to whatever option you choose.
Here is a link to our off gird suppliers for more information :
Composting toilets and grey water systems: https://www.wctnz.co.nz/
For solar power we have teamed up with SolarKing NZ to bring you the best quality and price for off grid solar nationwide: SolarKing ; Grey and Black Water solutions: Naturalflow
